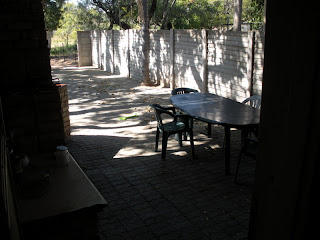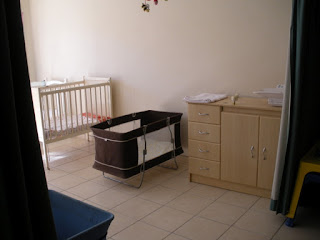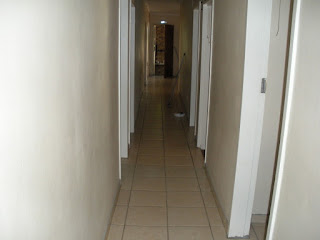Outside of house and yard

Here are some final pics of the house. I hope you now have a better idea of where we are staying! Braai area, through door leading off of lounge area Playground Picnic Table, courtesy of Uncle Hans Swimming pool and Harding cottage Mama Joye's house (with green overhangs). The entry to our breezeway/kitchen door is next to the brick wall. Laundry lines, driveway, gate leads to trampoline Kitchen window and lounge window (higher) Looking from laundry lines Laundry room, across from kitchen My sitting area, courtesy of my dad Looking out our bedroom window to our sitting area





